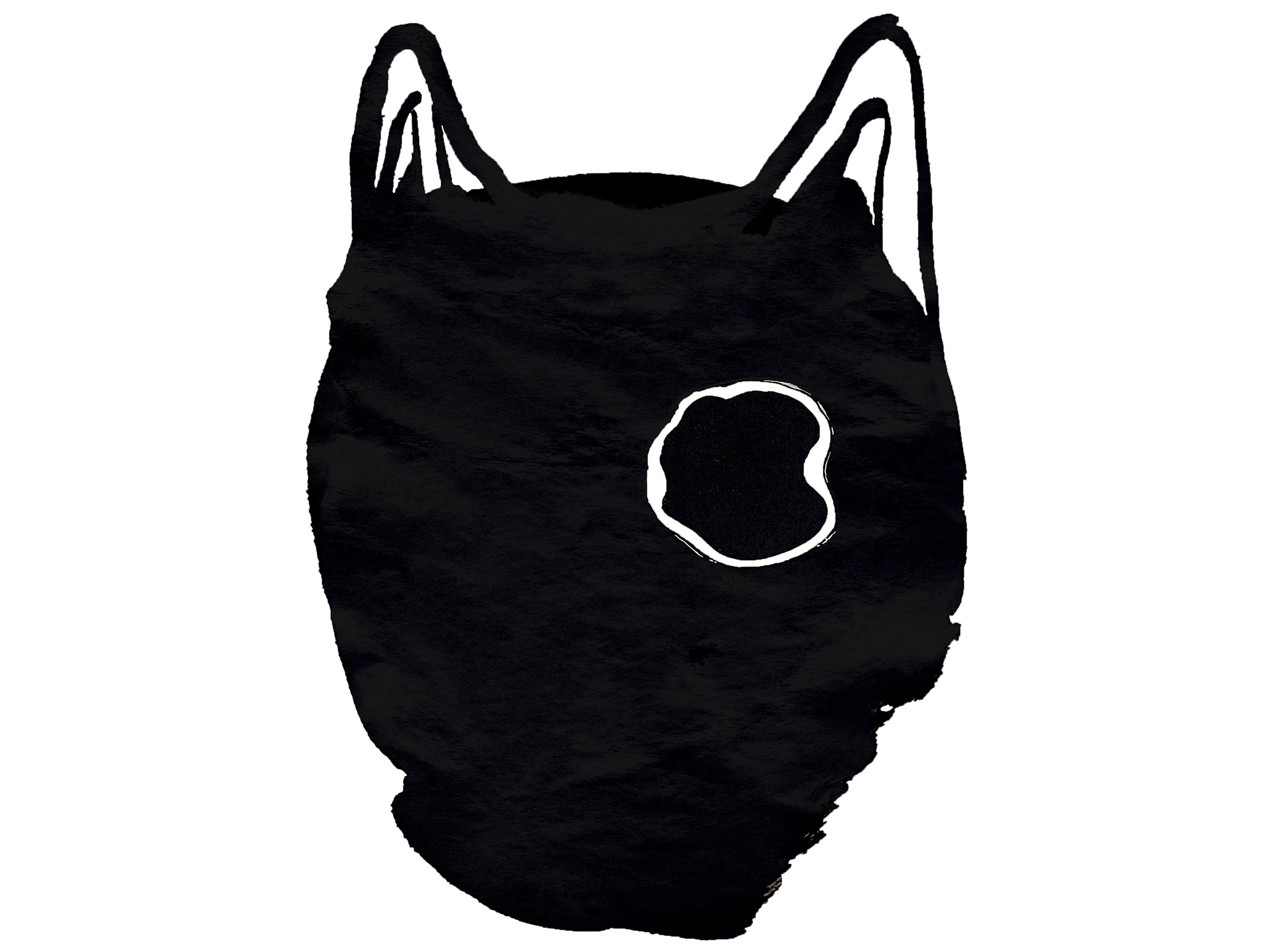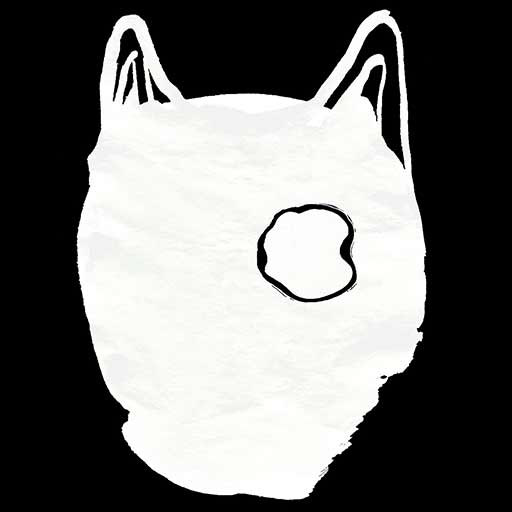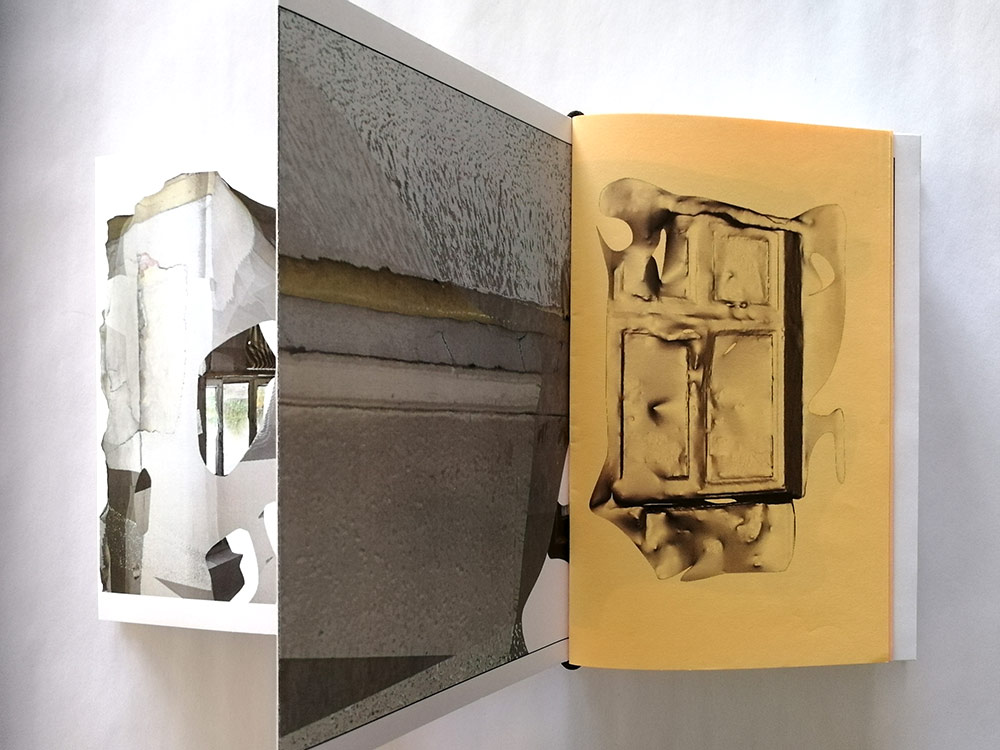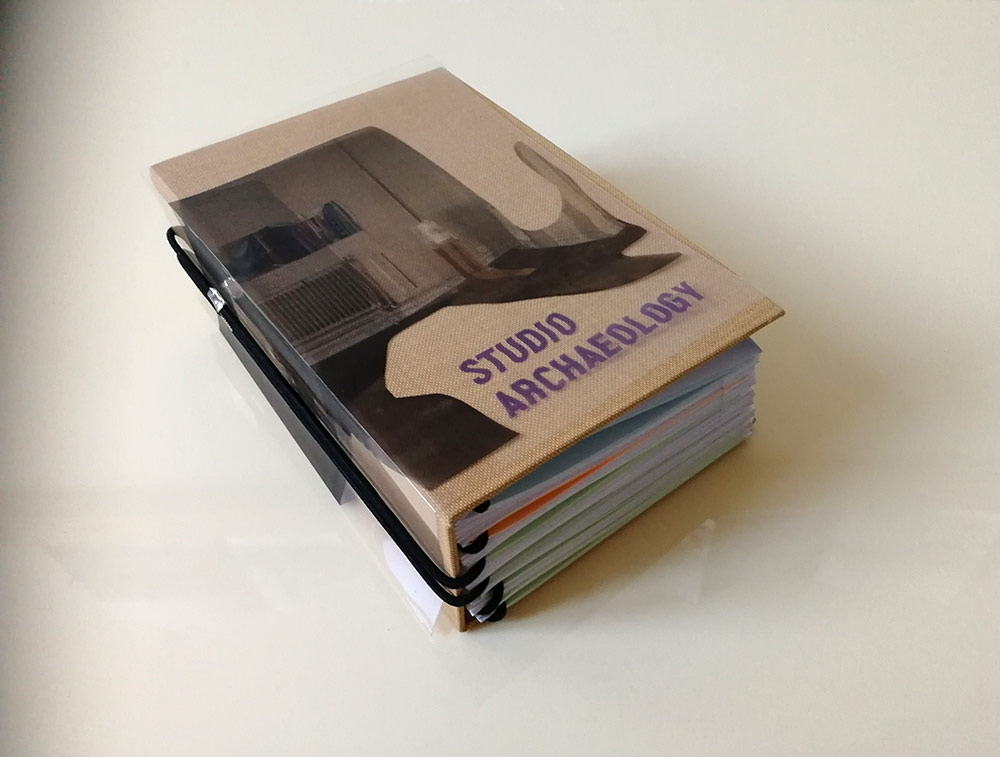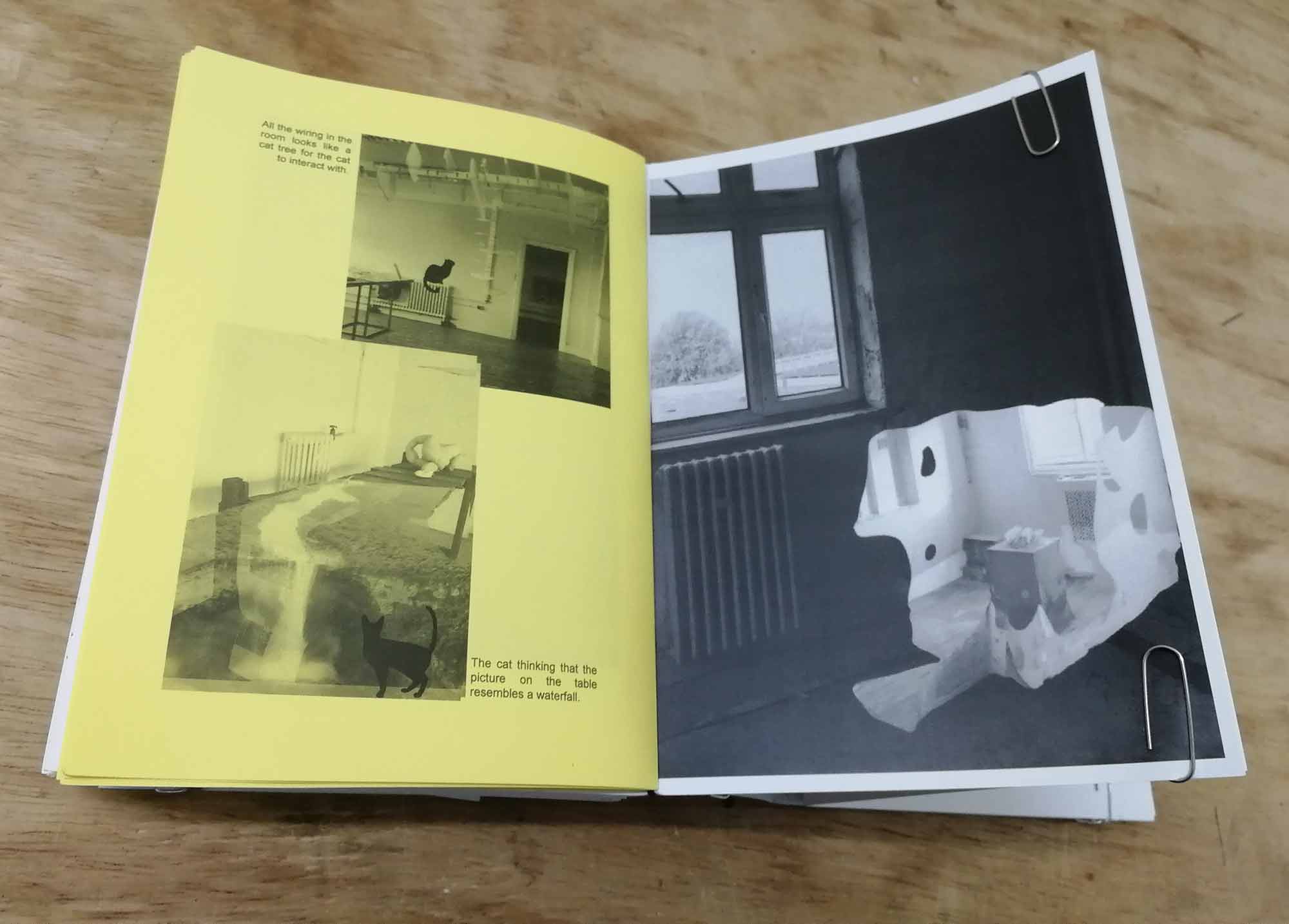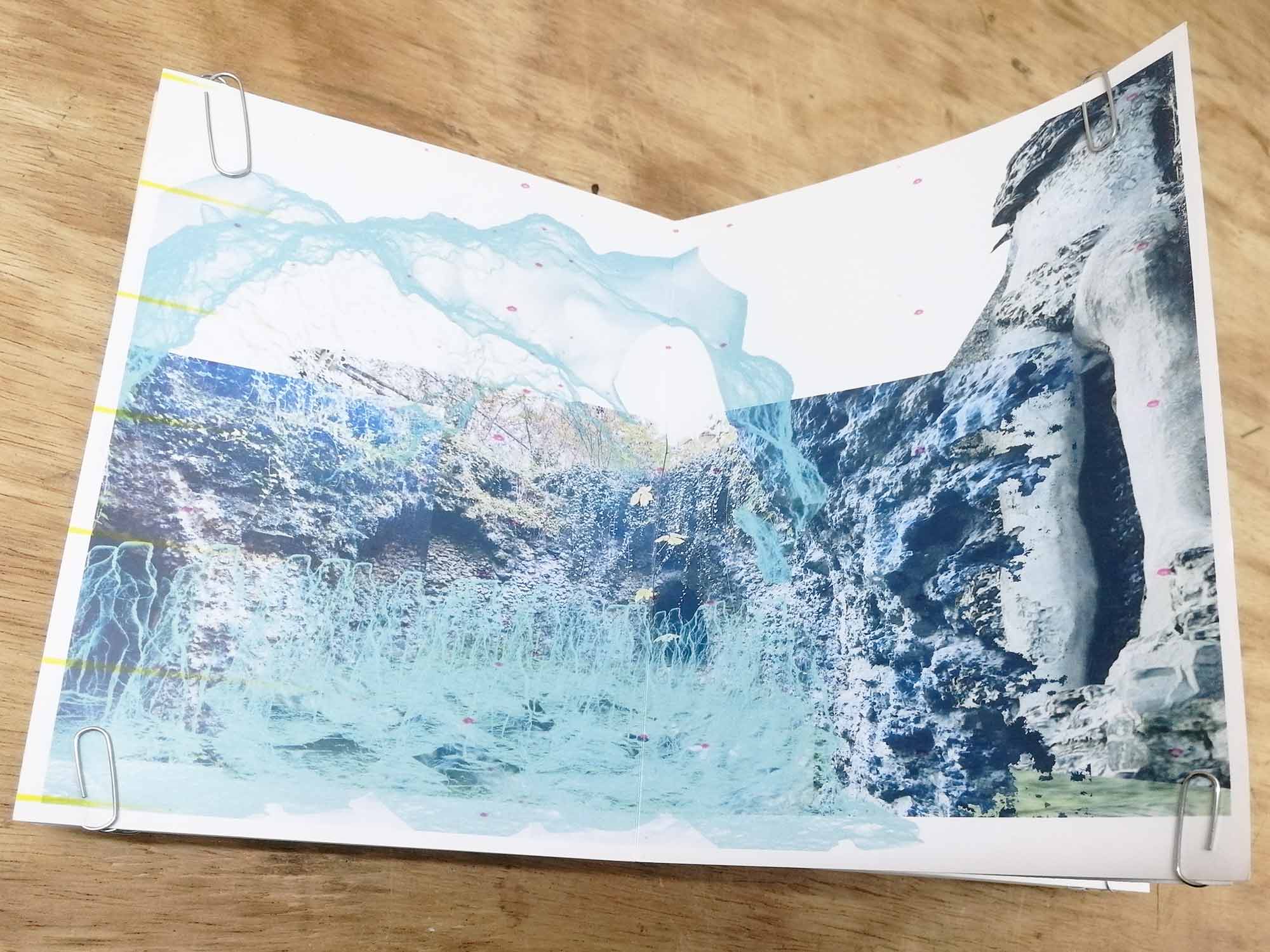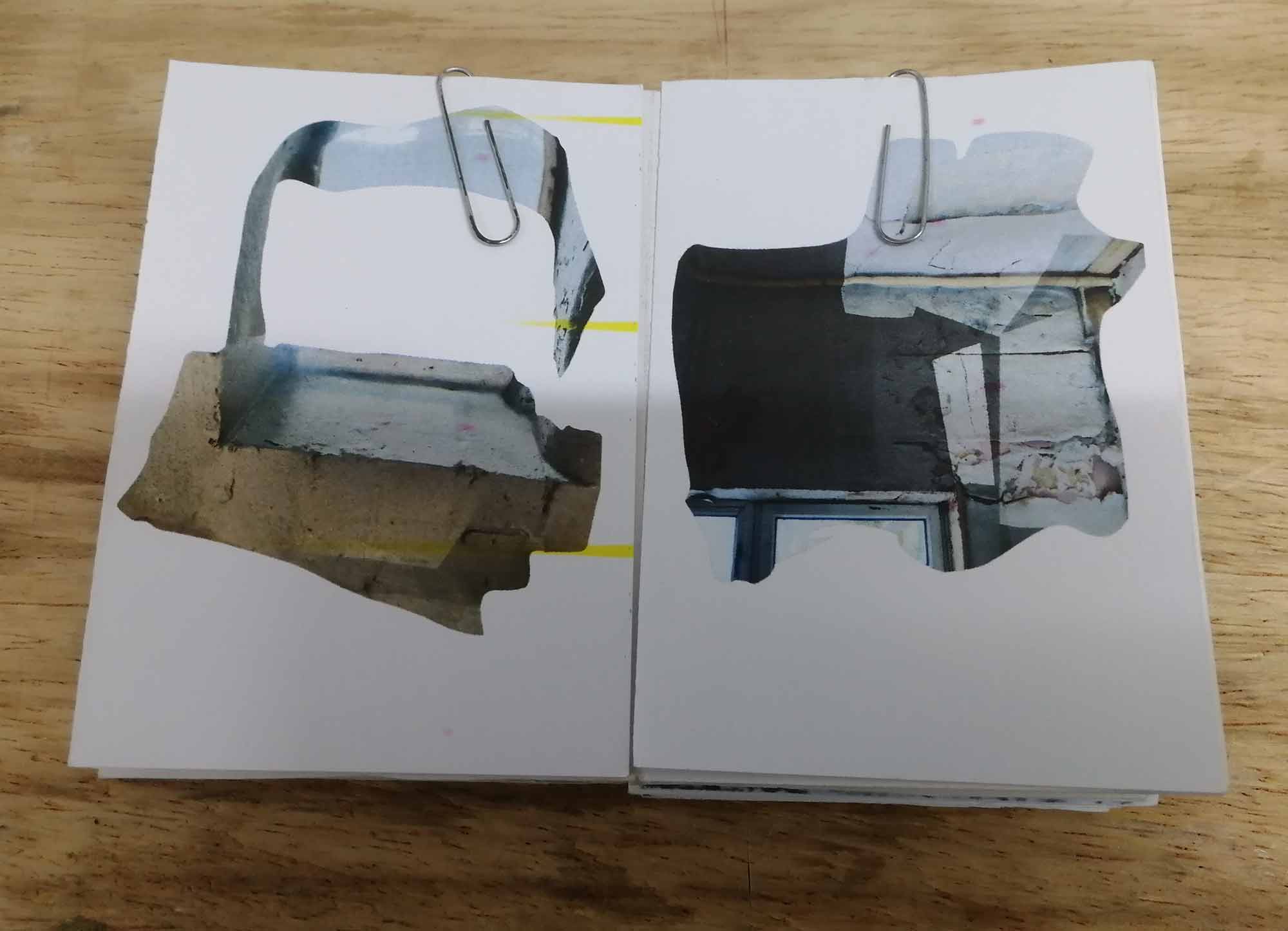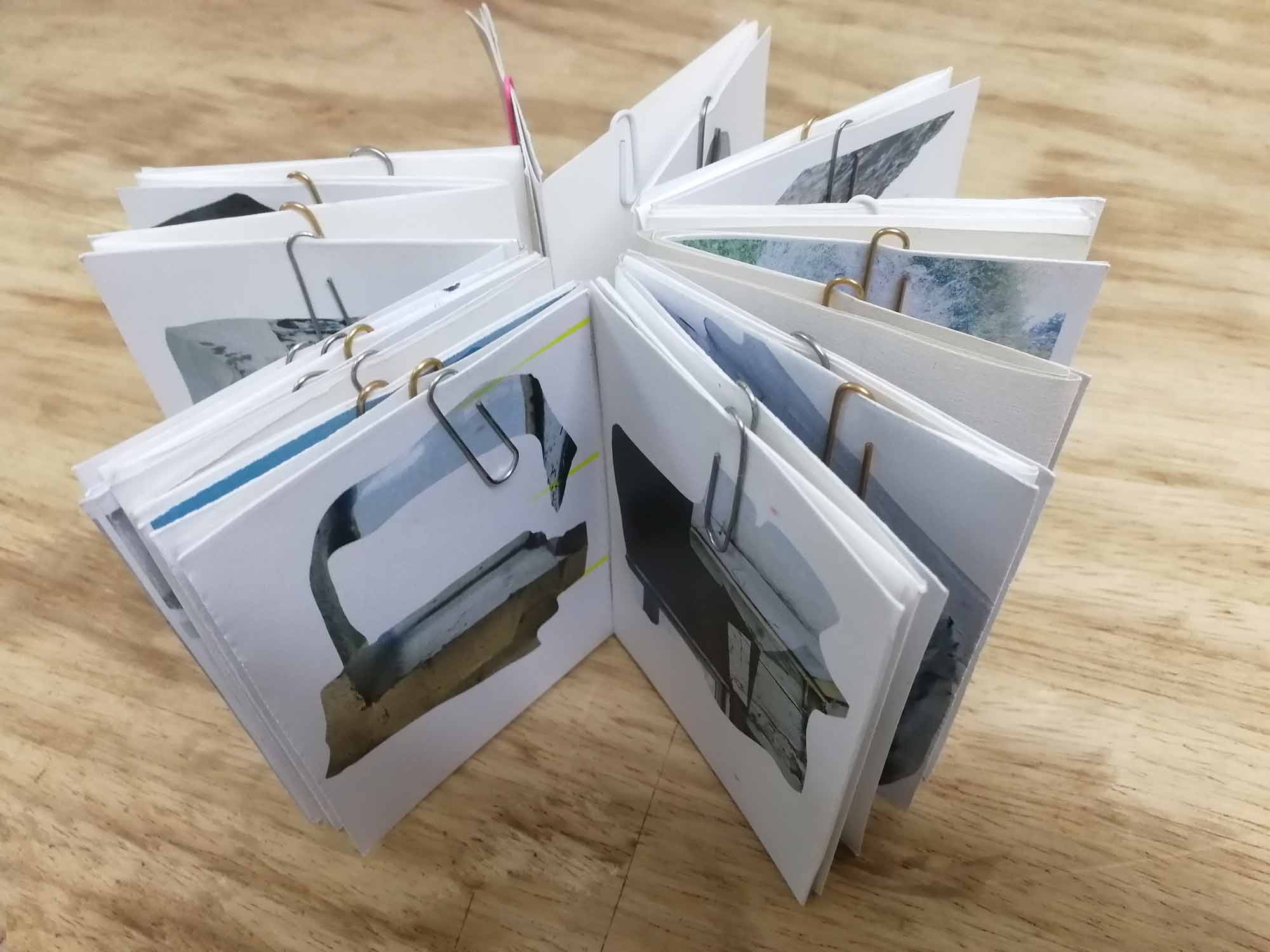STUDIO/ ARCHAEOLOGY
The book delves into the relationship between architecture, specifically vacant
or unused structures, and their potential for transformation and adaptability.
It explores this topic through a focus on creative exploration and investigation,
employing a studio and artistic approach.
The book examines the concept of repurposing or reimagining vacant buildings to
unlock new possibilities and adapt them to contemporary needs, evoking a sense of exploration, creativity, and the potential for reinventing architectural spaces
Editorial design
paula roush
Texts
paula roush
Tonia Carless
Charles Drozynski & Eirini Grigoriadou
David Littlefield
Sophia Banou & Matt Hynam
Artwork
Dream[S]pace;Artist[S]tudio
Kayla Attfield
Olivia Cridland
Loren Eade
Esra Oksuz
Sasha Robinson
Laura Tiller
Martha Titcombe
Yasameen Wakeel
Rachael Ellwood
Shaune Hazlehurst
Zoe Irvine
Molly Quigley
Florence Stacey
Hend Youssef Weseya
Pei-Mun Yap
Shahd Ahmed
Milar Almasri
Claudia Alonso Perez
Lala Apriyanti
Clement Wong
Ahmed Rafie
Maheshee Ramnauth
Eleanor Ring
Nadiah Aldossary
Marika Searle-Krokidas
Grotto
Design Studio 3
E. Chua
Kiera Fitzsimons
Eleanor Greenslade
Emma Greenslade
Ilee Khezrzadeh
Kirk Conor
Olivia Morrison
Thanakorn Suwanpaisankul
Bella Tasheva
Xing Thoo
Henry Thornton
Design studio 2
Kate Lucy Barnes
Faye Brookes
Ffion Bronwen Margaret Byrne
Imogen Eve Cory
Annabel Mitchell
Jessica Emily Moon
Brooke Navin
Vanessa Koyinsola Onilogbo
Hannah Wendy Parker
Janhvi Ramji Patel
Samuel Lawrence Robinson
Joy Chebet Ronoh
Pamela Wdowczyk
COLLAB
msdm [mobile strategies of display & mediation] publications
+ UWE Bristol [University of the West of England Bristol]
/ Interior Architecture
Publication license
Creative Commons (CC BY-NC-SA 4.0)
ISBN
978-1-7390996-6-4
Published by
msdm publications
For the 3d models [surface_fragment_texture] see here
Contents
ONE ACCORDION
21 x 756 cm extended
Twenty-seven photogrammetry models
msdm House—Studio—Gallery
Champion’s Grotto
Brabazon Hangar
SIX PAMPHLETS
21 x 12.8 cm each
Pamphlet 1.
Vacant architecture as mobile potential
[studio–grotto–hangar]
Context
Projects Materials Methods
Pamphlet 2.
twelve photogrammetry details
(corners, walls,windows)
msdm House—Studio—Gallery
Pamphlets 3./4./5./6.
Dream[s]pace;Artist[s]tudio
Four pamphlets with site analysis
and proposals for site activation
ABOUT THE WORK
This project documents the interior of msdm project space through a cross-section of representational approaches including photogrammetry, narrative/ documentary context and book art.
The 3-d models of msdm space as bookwork offer a reading experience of the building’s interior, as both artist’s home-studio-gallery and space of contemporary archaeology.
msdm building, located in South-East London has a rich archaeology, from military offices (early 20th century) to community events space (2000s), traces of these former uses are still encoded in its interiors.
Additional archaeological context is provided by the juxtaposition with photogrammetry models from Champion’s Grotto and Brabazon Hangars, two sites of Bristol’s industrial archaeology. documented by the same team.
The title STUDIO/ ARCHAEOLOGY places the reading experience in the context of archaeology of the contemporary past, asks what is the studio for contemporary photographic publishing artistic practice, and where are the boundaries of spatial representation, as each space “bleeds" in one single archaeological site.
Presented at
MUSEUMS WITHOUT WALLS conference+exhibition
Isabel Bader Centre, Queen’s University, Kingston Canada
August 15-17 2022 [see here]
MAQUETTE 2
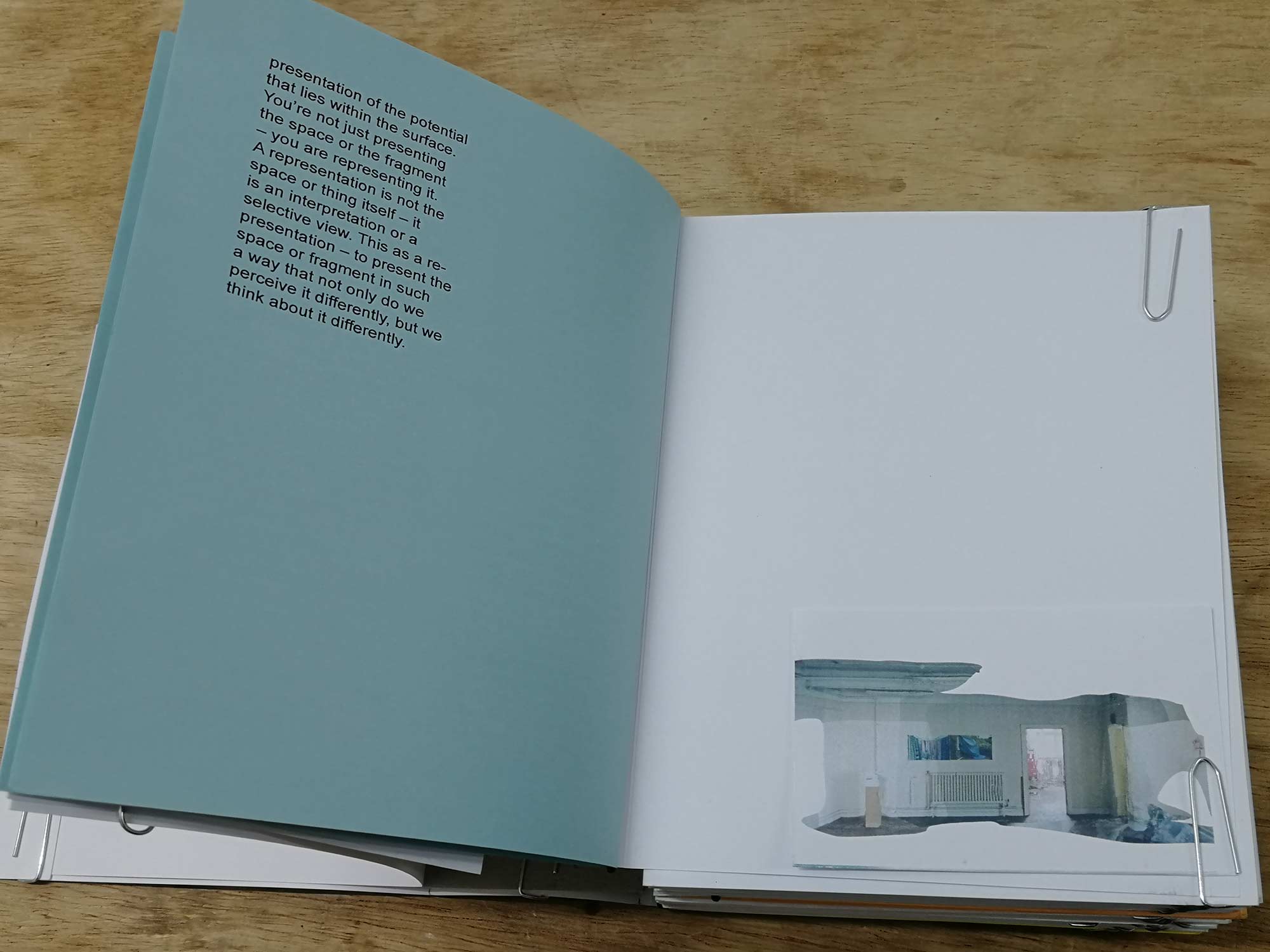
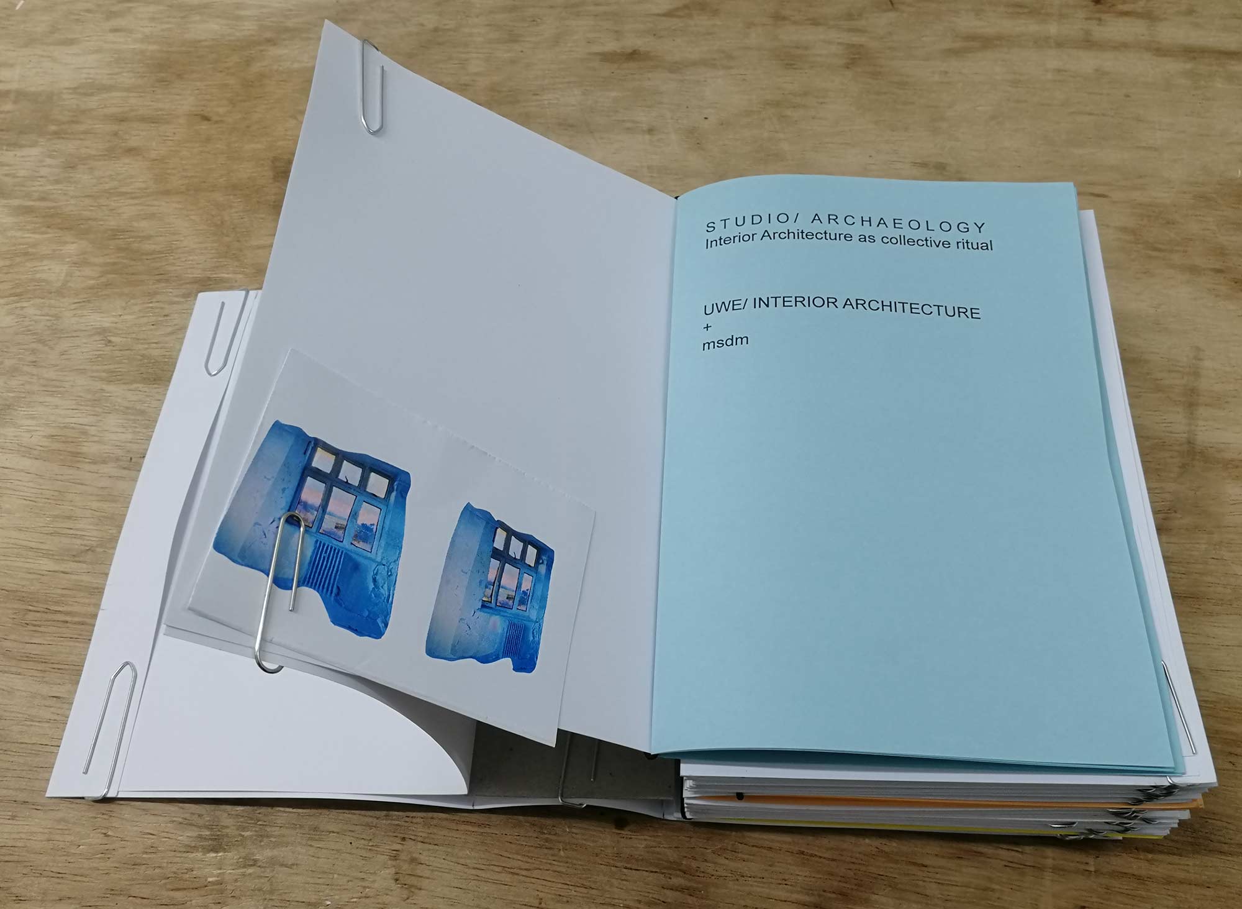
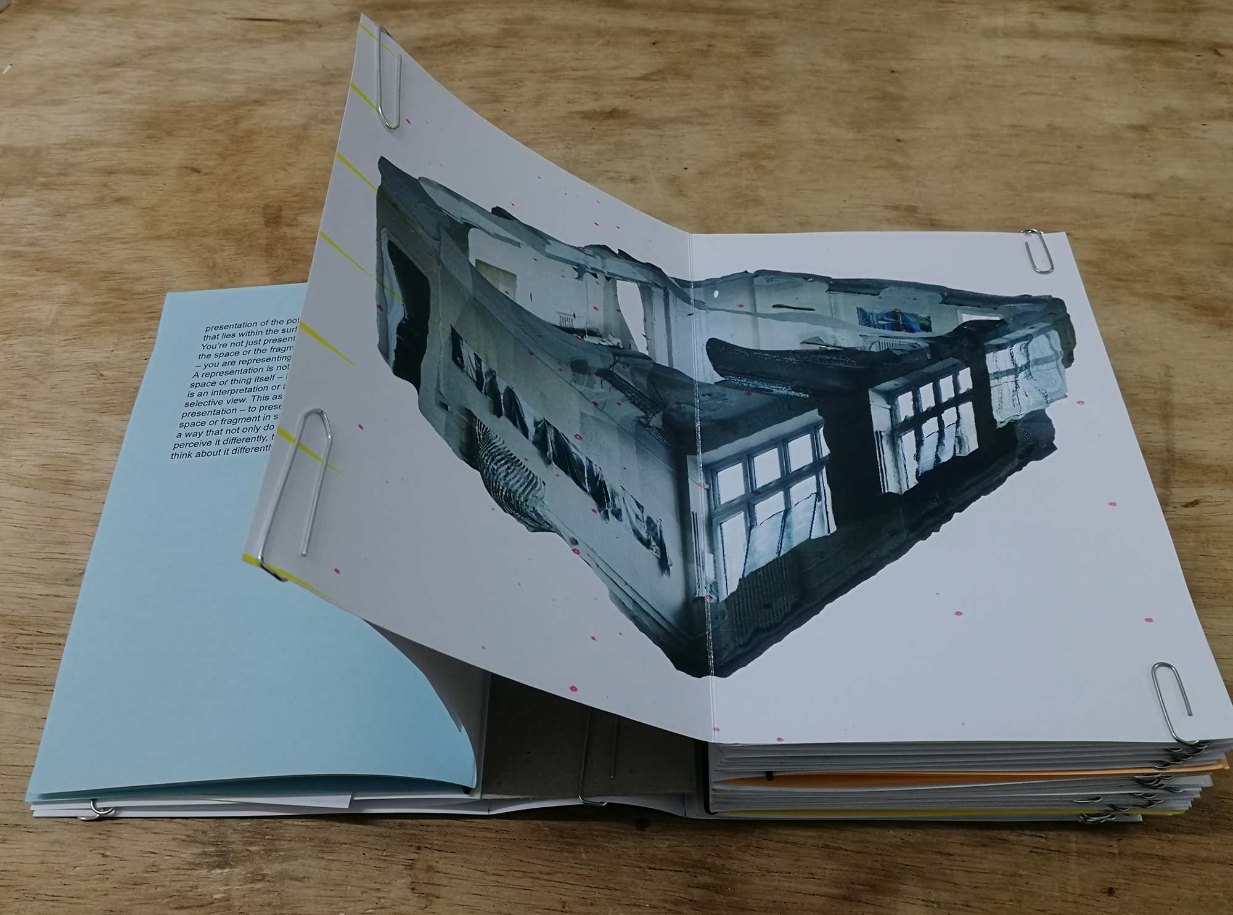
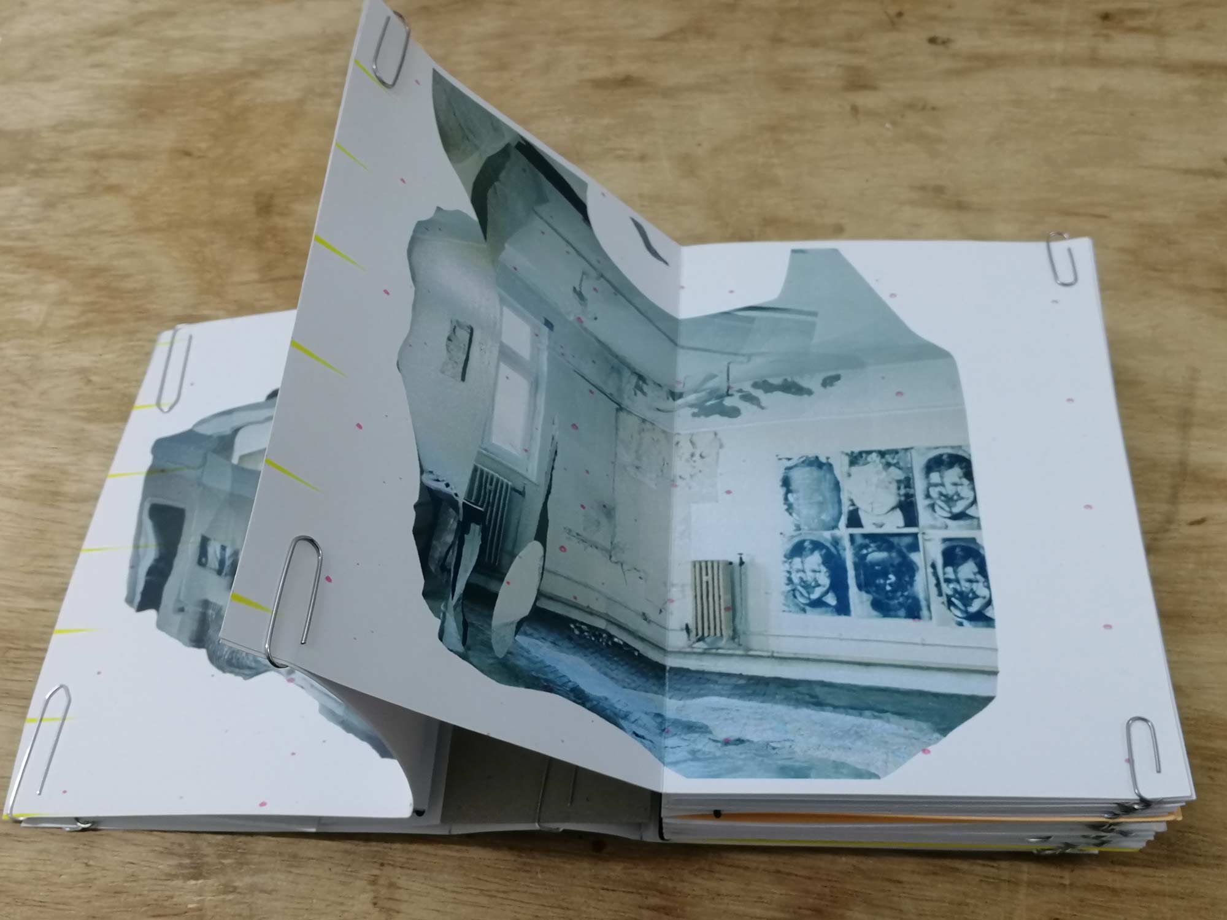
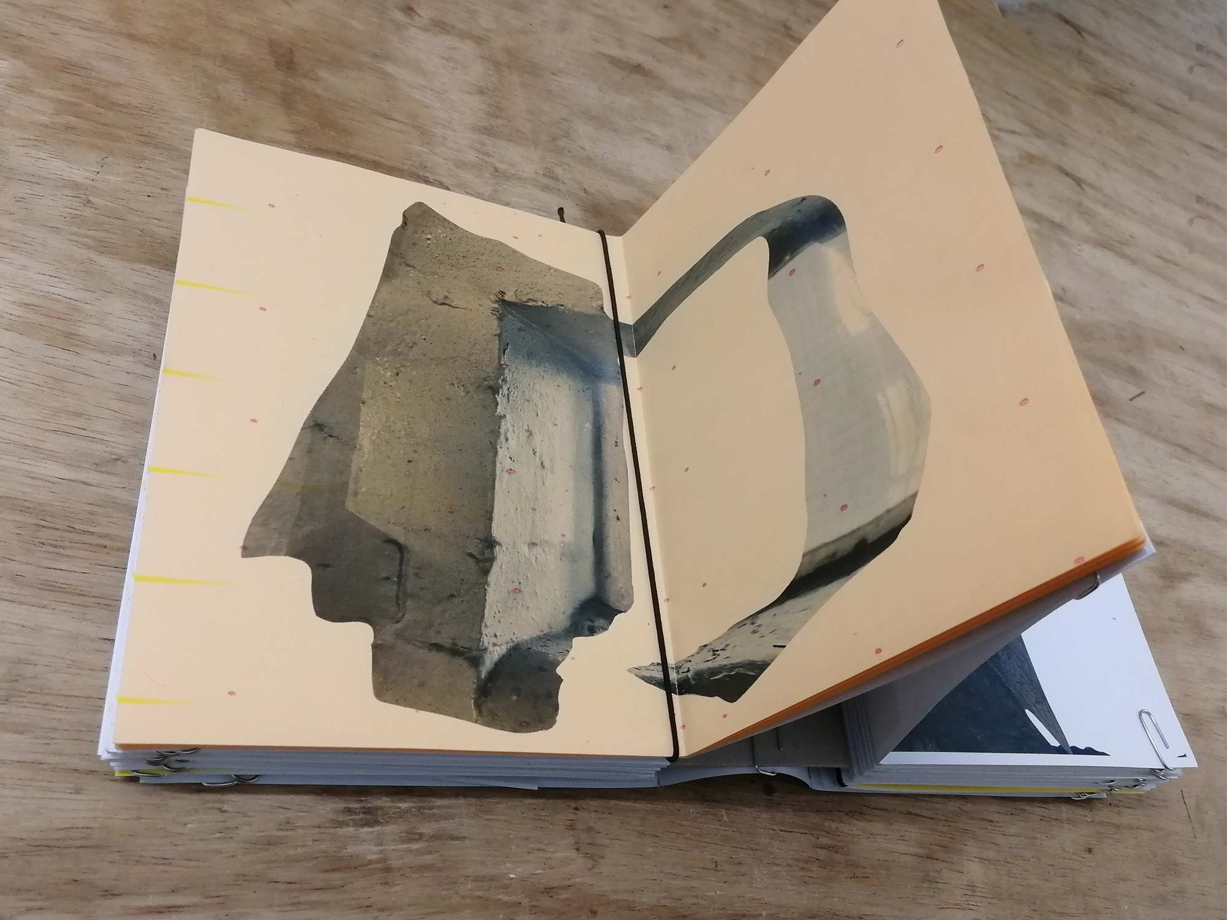
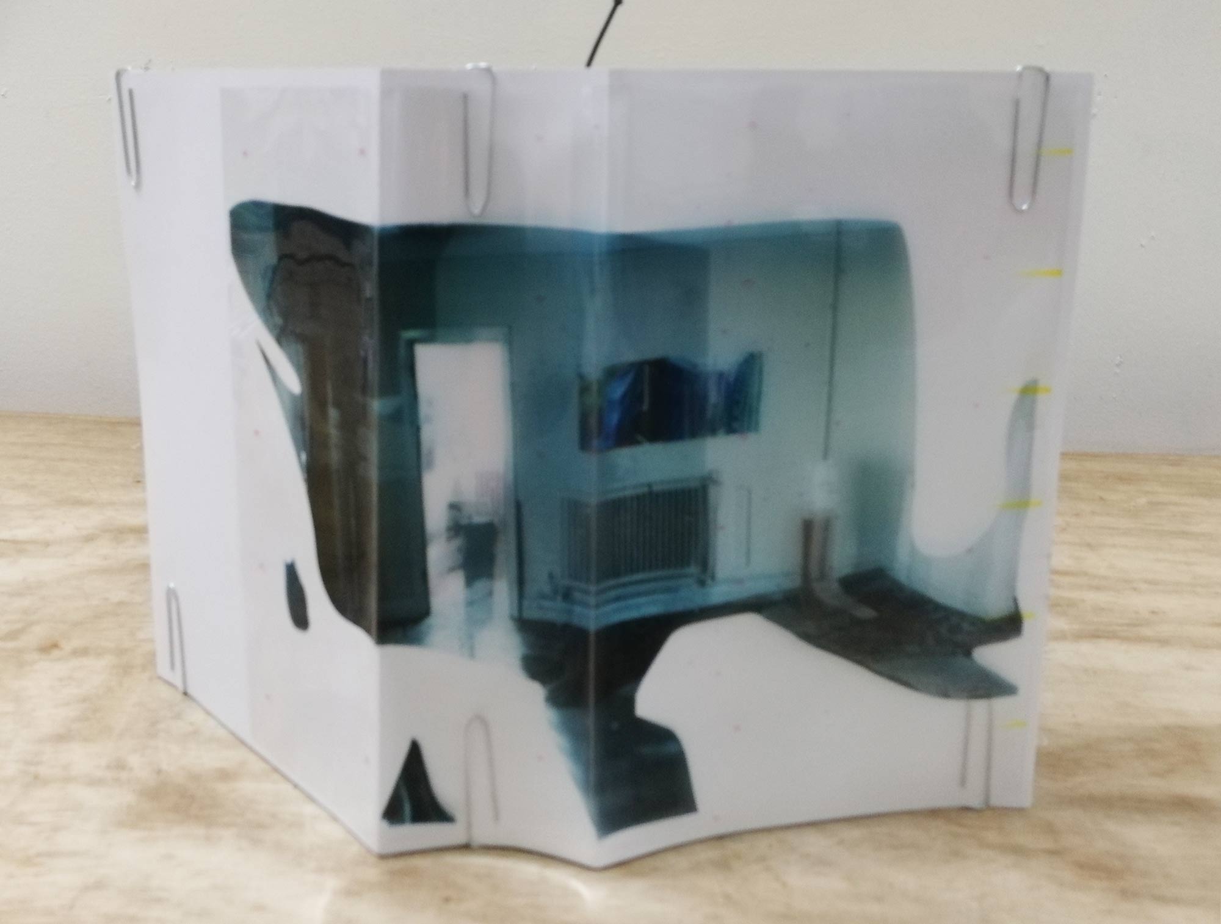
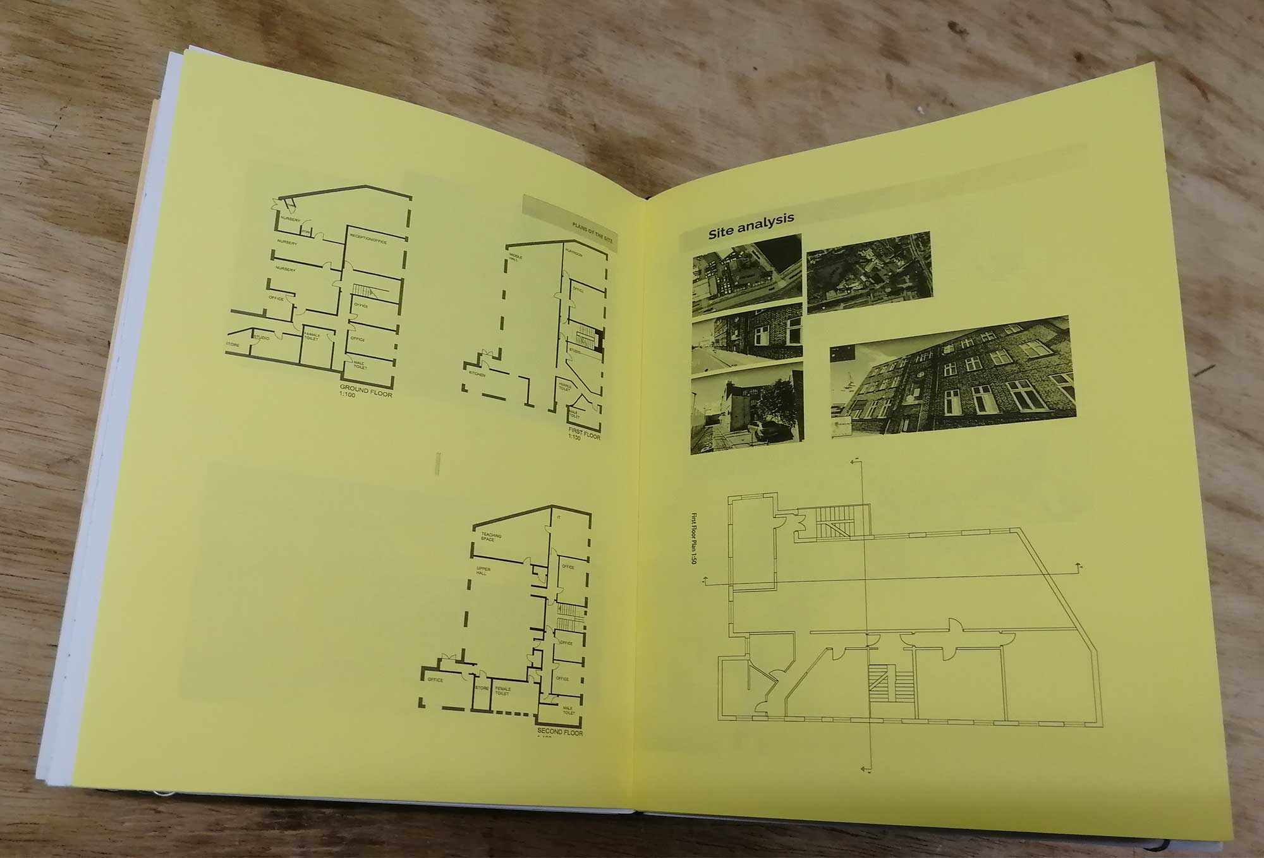
Second STUDIO/ARCHAEOLOGY dummy, accordeon folds [using paper clips] with 3 booklets inserted [using elastic] 21,4 x 16 x 7 cm, 100 pages, colour laser print, papers: 200 gsm white, 80 gsm yellow peach and blue.
MAQUETTE 1
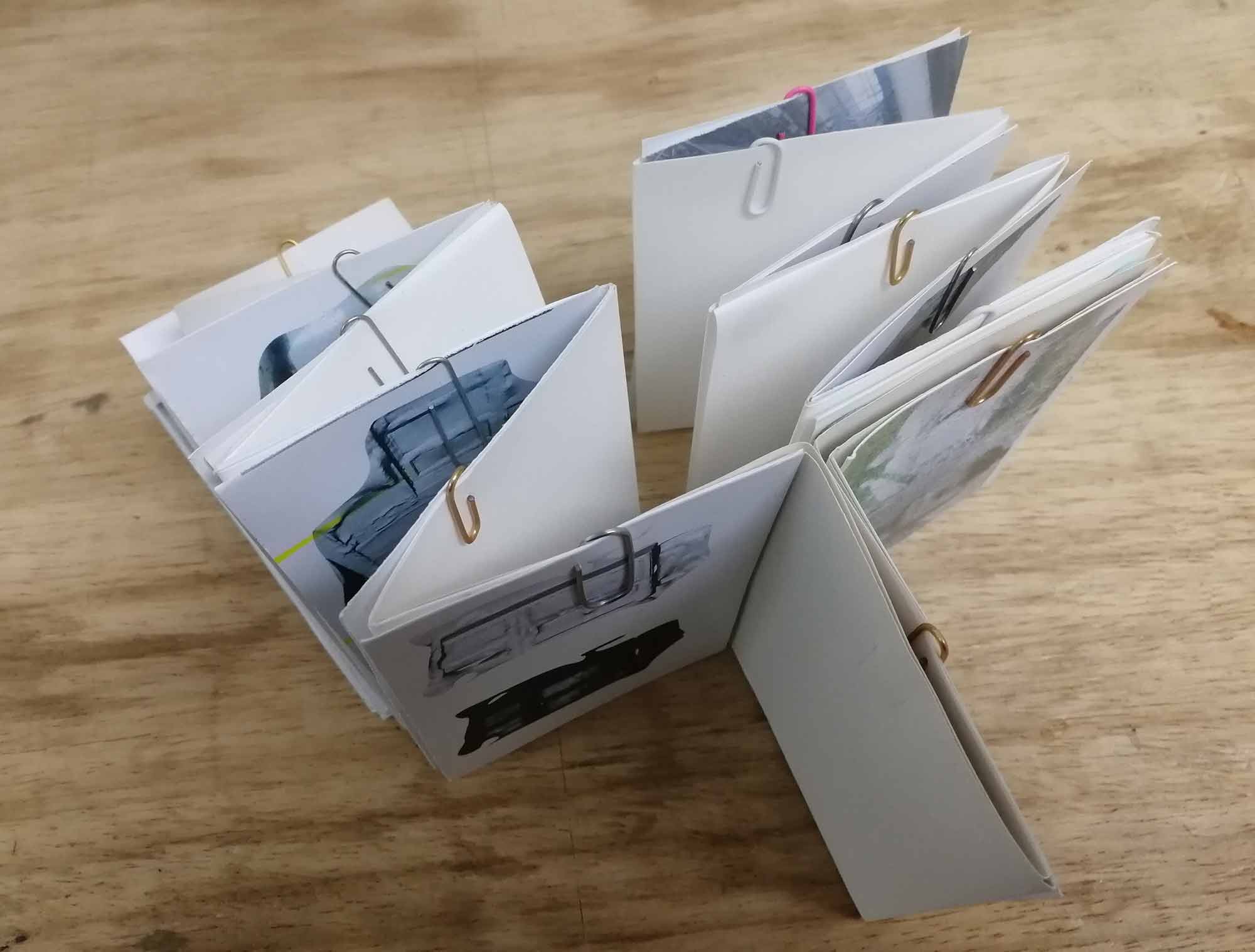
First STUDIO/ARCHAEOLOGY dummy, accordeon folds (based on the one sheet paper/16 pages template and paper clips) 11 x 7 x 5 cm, 26 pages, colour laser print, 200 gsm paper
AUTHORS:
paula roush with
UWE/ INTERIOR ARCHITECTURE
Dream[S]pace; Artist[S]tudio
Kayla Attfield
Olivia Cridland
Loren Eade
Esra Oksuz
Sasha Robinson
Laura Tiller
Martha Titcombe
Yasameen Wakeel
Rachael Ellwood
Shaune Hazlehurst
Zoe Irvine
Molly Quigley
Florence Stacey
Hend Youssef Weseya
Pei-Mun Yap
Shahd Ahmed
Milar Almasri
Claudia Alonso Perez
Lala Apriyanti
Clement Wong
Ahmed Rafie
Maheshee Ramnauth
Eleanor Ring
Nadiah Aldossary
Marika Searle-Krokidas
WORKSHOPS BY:
Sophia Banou
Matt Hynam
David Littlefield
Eirini Grigoriadou
Charles Drozynski
Tonia Carless
paula roush
Grotto
[tc1] E. Chua
Kiera Fitzsimons
Eleanor Greenslade
Emma Greenslade
Ilee Khezrzadeh
Kirk Conor
Olivia Morrison
Thanakorn Suwanpaisankul
Bella Tasheva
Xing Thoo
Henry Thornton
[tc2] Kate Lucy Barnes
Faye Brookes
Ffion Bronwen Margaret Byrne
Imogen Eve Cory
Annabel Mitchell
Jessica Emily Moon
Brooke Navin
Vanessa Koyinsola Onilogbo
Hannah Wendy Parker
Janhvi Ramji Patel
Samuel Lawrence Robinson
Joy Chebet Ronoh
Pamela Wdowczyk
CONTEXT
Spatial imagination, free-hand and digital drawing, model making and diagramming, modelling techniques, theoretical position, are a particular focus, this year, to focus upon the human occupation of space, the loss of social space correlating with the global pandemic of covid-19, as well
as the corresponding overlaps between domestic and institutional or public frameworks.
The work is to consider an explicit and embedded social
and material sustainability:
Is physical intervention needed? How is it needed?
How can we contribute to emerging alternatives to the paradigm of increasing economic growth towards human
and environmental wellbeing? What kind of spaces will we inhabit when cultivation rather than extraction is the goal? We challenge the discipline of architecture from within to reframe and remake our way of being in the world, to consider Interior Architecture as a collective ritual.
The studio considers the exploration of the notion of architectural narrative, and the use of design to convey an idea or a theoretical position and the integration of historical, theoretical and cultural references within a design proposal for: The body, activity and space, the [tc9] possibilities of interior architecture and its spatial, poetic and political implications and[tc10] spatial creativity and response.
